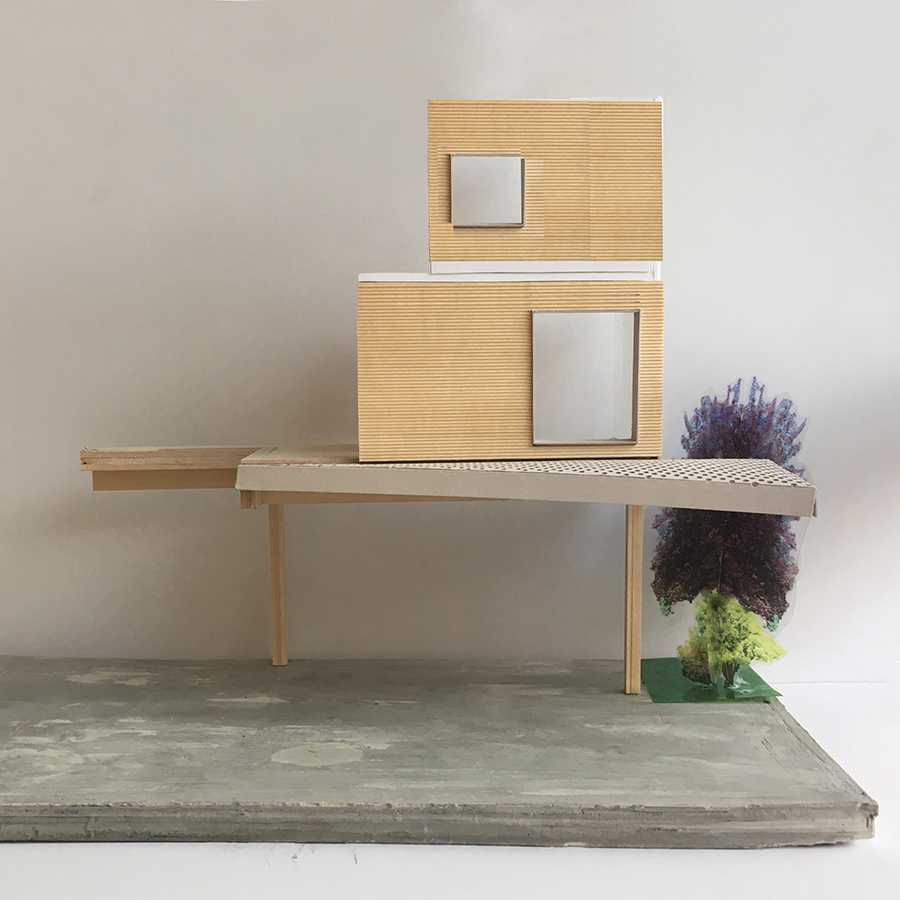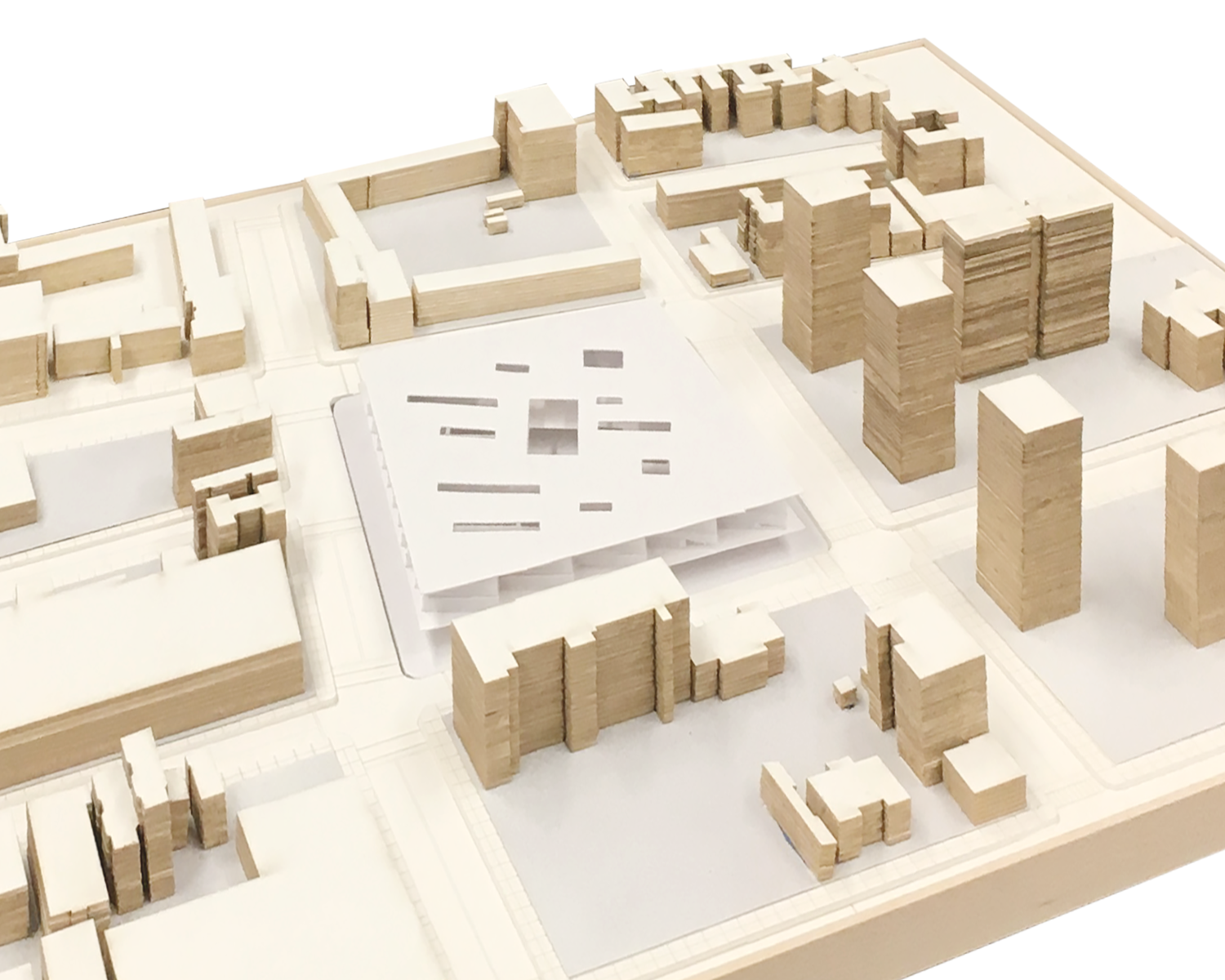3. Loose Density

Advanced Studio III, Fall 2017
Site: Claremont, The Bronx, New York City, NY
Critic: Adam Frampton, Only If—
Collaborator: Graysen Babbitt
A radical flatness contributes to the overall efficiency and accessibility of the social housing project for seniors. At only three stories high, each floor generates horizontal linkages between programs and neighbors. A figural ground floor links multiple community programs together. Programs on the outer edge serve the community at large (an after school program, garden shop, etc.), while those near the interior serve the residential community (a large pool, a pottery classroom, etc.).


 Engaging equally with the individual and the collective, the units of the senior housing project are arranged in mirrored sequences that contain a variety of heterogeneous unit, providing spaces for a range of living situations: home care aides visiting with elderly individuals, grown children living next to their parents, etc. Square footages dedicated to kitchens and living spaces in standard apartment sizes have been given instead to common areas that run along the interior edge of the sequenced bands of units. Large shared kitchens and dining rooms are also accessible at strategic points adjacent to apartments. Each band of units also has an exterior balcony edge, which is open to light and air.
Engaging equally with the individual and the collective, the units of the senior housing project are arranged in mirrored sequences that contain a variety of heterogeneous unit, providing spaces for a range of living situations: home care aides visiting with elderly individuals, grown children living next to their parents, etc. Square footages dedicated to kitchens and living spaces in standard apartment sizes have been given instead to common areas that run along the interior edge of the sequenced bands of units. Large shared kitchens and dining rooms are also accessible at strategic points adjacent to apartments. Each band of units also has an exterior balcony edge, which is open to light and air. 
A central reading room extends from the ground floor through both residential floors. Its form is carried through to the roof, where it becomes a greenhouse amidst a gently topographic green roof that integrates a half-size track, apiary, amphitheater, and other programs for residents.



