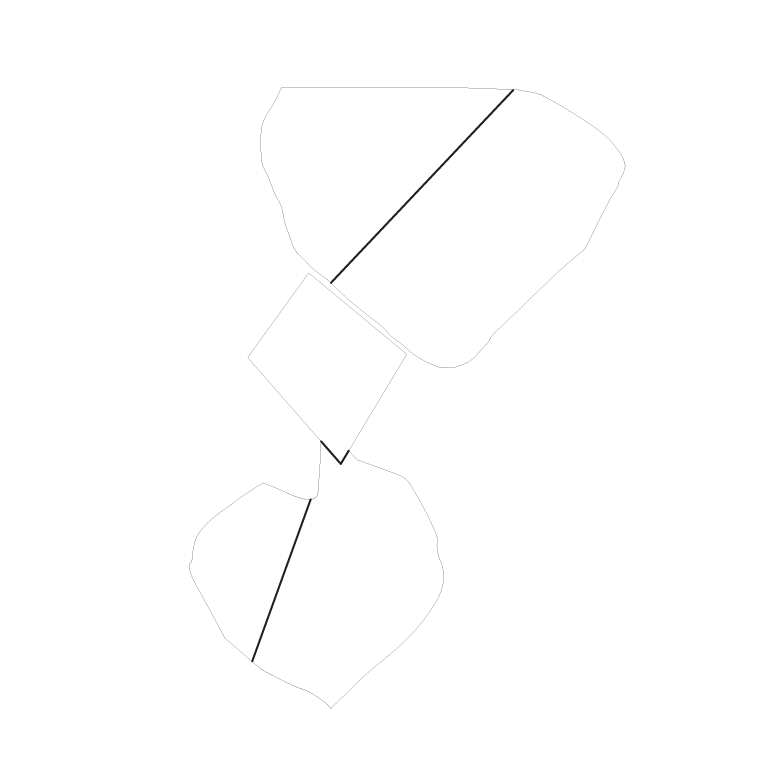1. Stitch House



Advanced Studio VI, Spring 2019
Site: Santorini Island, Greece
Critics: Konstantinos Pantazis and Marianna Rentzou, with Giovanni Cozzani
Collaborators: Shuya Tang and Mariella Tzakis
Stitch House is located on the edge of Santorini’s capital city, Thera, in the Greek Aegean Sea. The island has recently become over-crowded with tourism beyond the capacity that the island can manage. As a consequence, the island and its settlements are faced with problems associated with big cities, without the infrastructure to handle them. At the same time, the proliferation of Airbnb and rising housing costs leaves many workers without a home.








The project addresses these issues through the creation of high-density, municipally-funded housing. The project began with research into a mat building in Kyoto and a portion of a historic settlement on Santorini. These precedents provide insight into two forms of density: one designed for contemporary housing and one developed over many centuries. By stitching together elements of both the mat building typology and the traditional Cycladic settlements, a new type of high-density living is created.




Bound between the town settlement and the island’s agricultural landscape, Stitch House functions as a bridge between the two. A series of overlapping housing groups address the multiple faces of the site, both urban and agricultural. Where the groups overlap, they interact in a way similar to the traditional cave houses on the island. Within this grid, public programs such as a market, cafe, garden, kindergarten/daycare center, and donkey housing are carved out of the larger housing volumes. More intimate, shared spaces include a figural roof, gym, communal kitchen, and sculptural viewing areas. These programs are designed as ancillary programs for locals, benefiting more than just the residents. Connections to nearby, existing public programs via a landscaped path—a playground, a public open-air theater, three churches, and one cemetery—further activate the area beyond the site.
